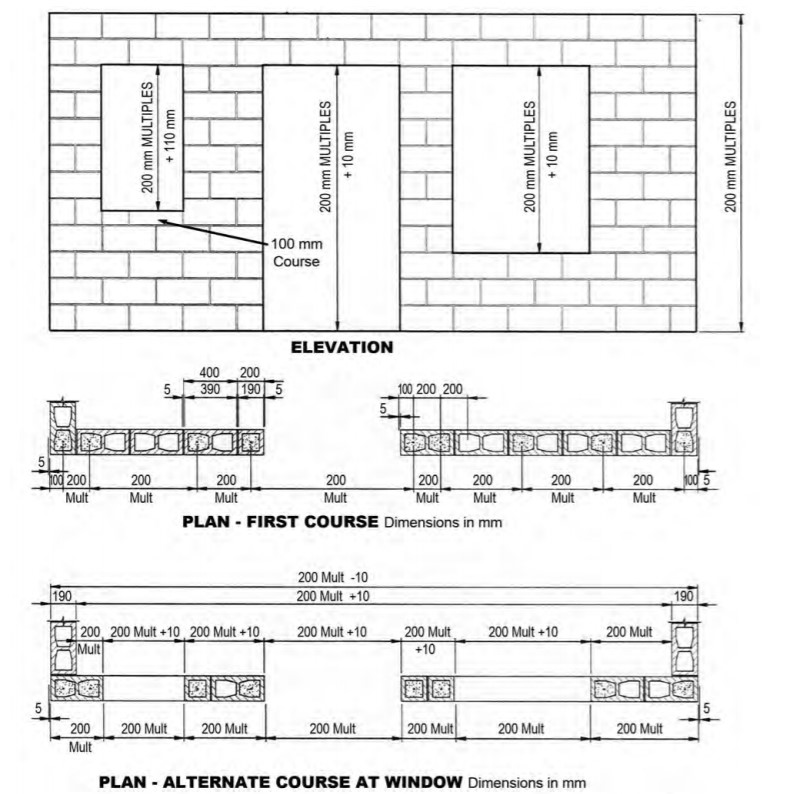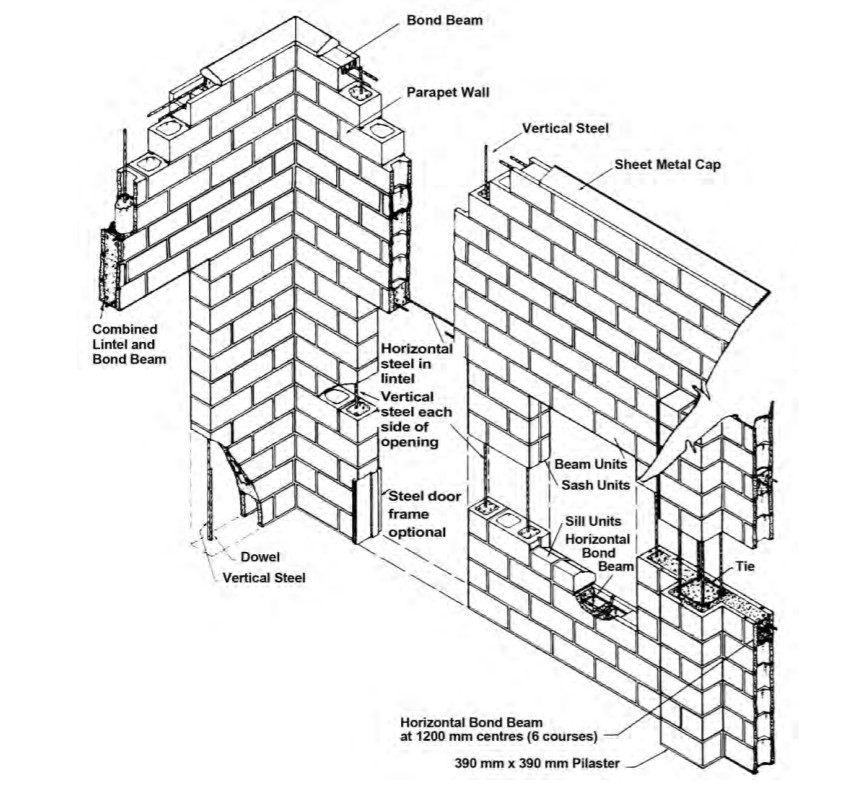Corners, Caps & Openings
Conventional Details
End of wall conditions, door and window openings, corners and cap conditions occur on nearly every project, and conventional details are available. It is most common to end a wall or opening with “closed-end” (“A-Shaped”) units, rather than open-end “H-shaped” block. Corners can be detailed in a number of ways, and caps are simply solid concrete masonry, in 2” high or Half high units.
New for REVIT® Users:
Masonry design in REVIT® is easier than ever before!
There is a fantastic new plug-in, called MasonryiQ™, which allows you to load colour and texture options for concrete masonry into a design palette that is project-specific, unleashing you to create unique wall types and calculated blends, using ratios and parameters to better express your ideas. The plug-in also offers intelligent views of corner conditions, section cuts, window and door openings, as well as control joints and bond beams. You will be amazed at how easy it is to iterate your design ideas, inside of REVIT®, and with built-in BIM intelligence like never before.


