MasonryiQ™ – REVIT®
Plug-In for Concrete Masonry Design
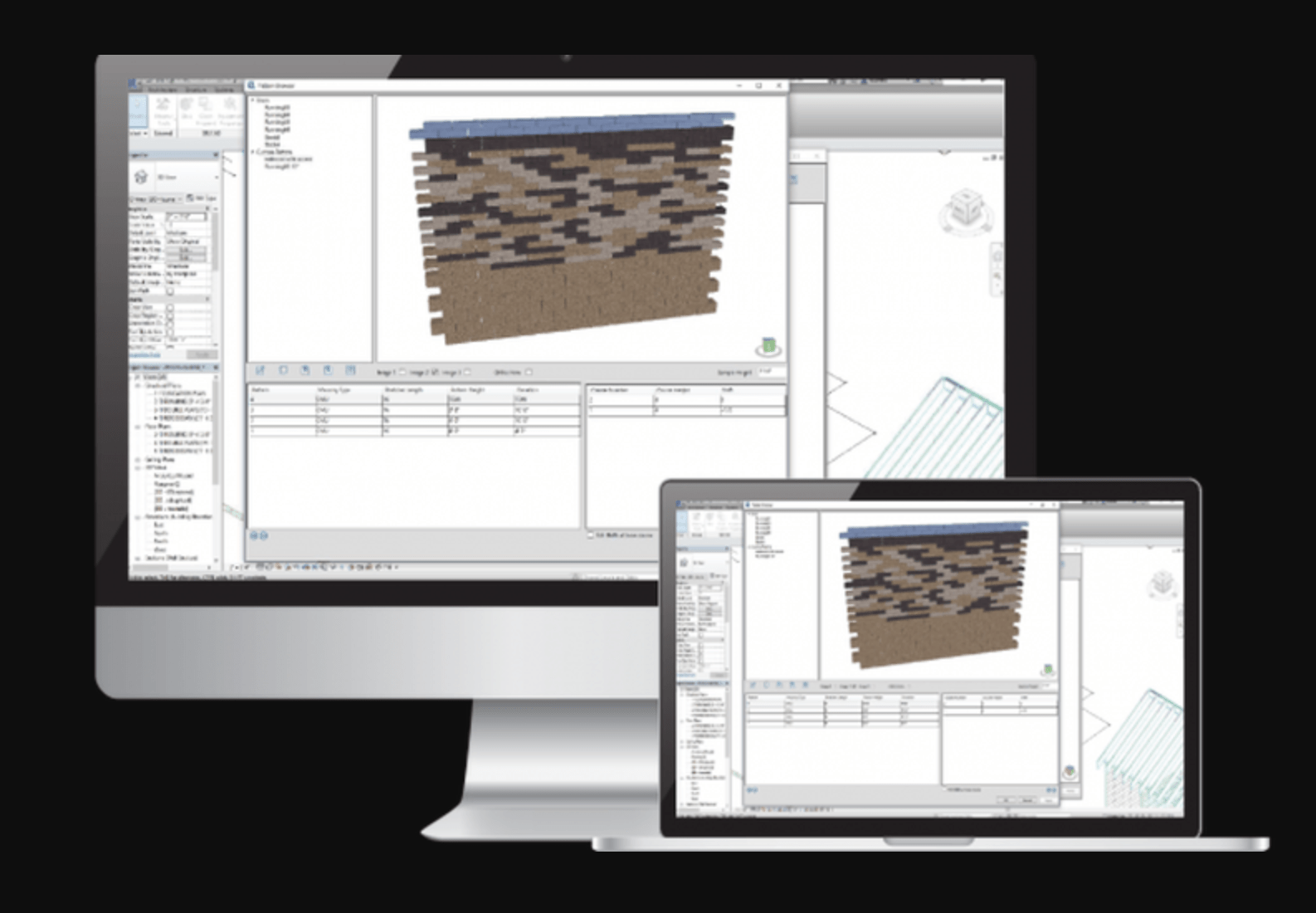
Non-modular layouts will be flagged and proper field cuts are represented in elevation. Wall sections are automatically generated showing proper coursing and bond beam locations. Bond beams also generate sweeps for coordination. Three different corner joins (mechanical bond, miter and squared off) are supported and adjusted for proper layout.
Single and multi-wythe walls are supported. Control Joints and other masonry properties are supported. Material schemas using materials from participating manufacturers allow for rendering of masonry elevations that represent the pattern actual pattern and range indicated.
Finally a smart masonry tool inside Revit®
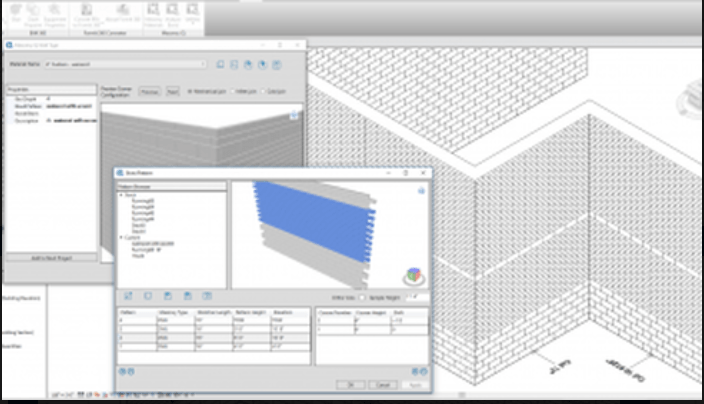
Study Modularity
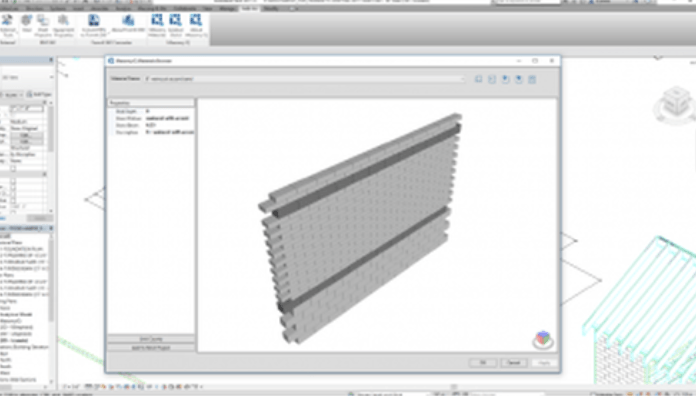
Custom Masonry Patterns
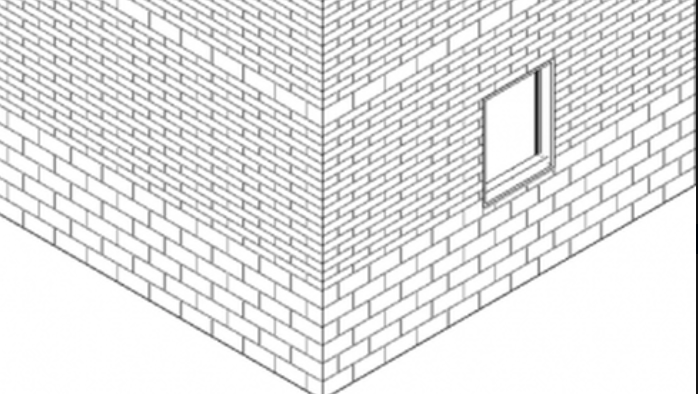
Properly Bonded Corners
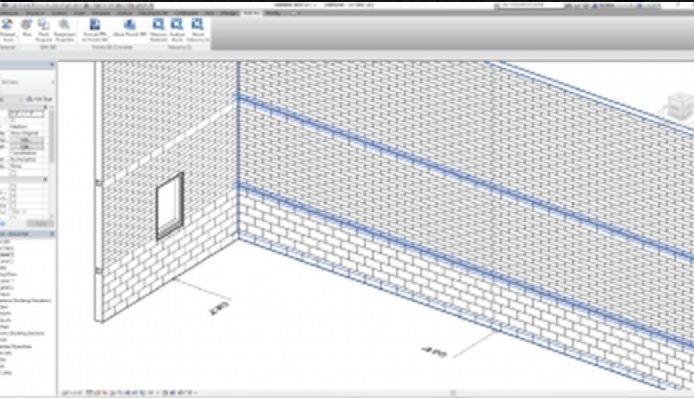
generate sweeps
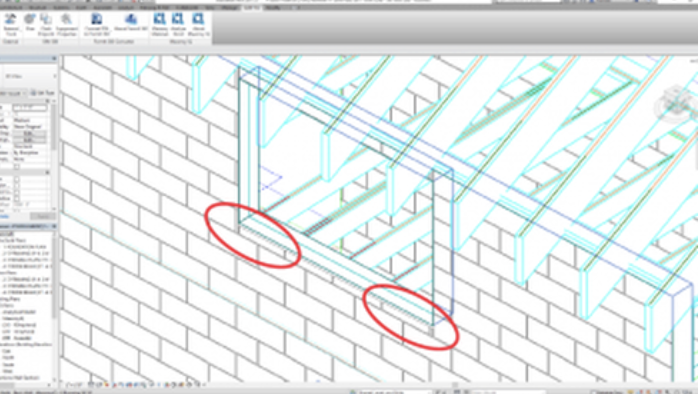
SEE CUTS & OPENINGS
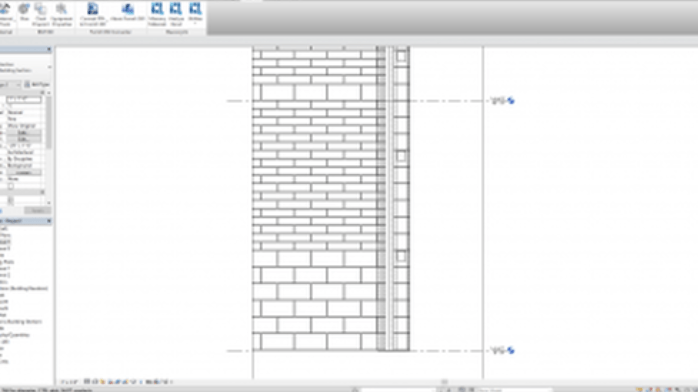
Draw Masonry Sections
Don’t Miss This!
Request a FREE MasonryiQ™ Trial:
We will only use the information below to get you immediate access to the trial. For those firms that wish to dive deeper into the MasonryiQ™ tool, a special 12-month network license may be available at no cost. Contact your local product expert for more information about the “MasonryiQ™ Early Adopter” program.
