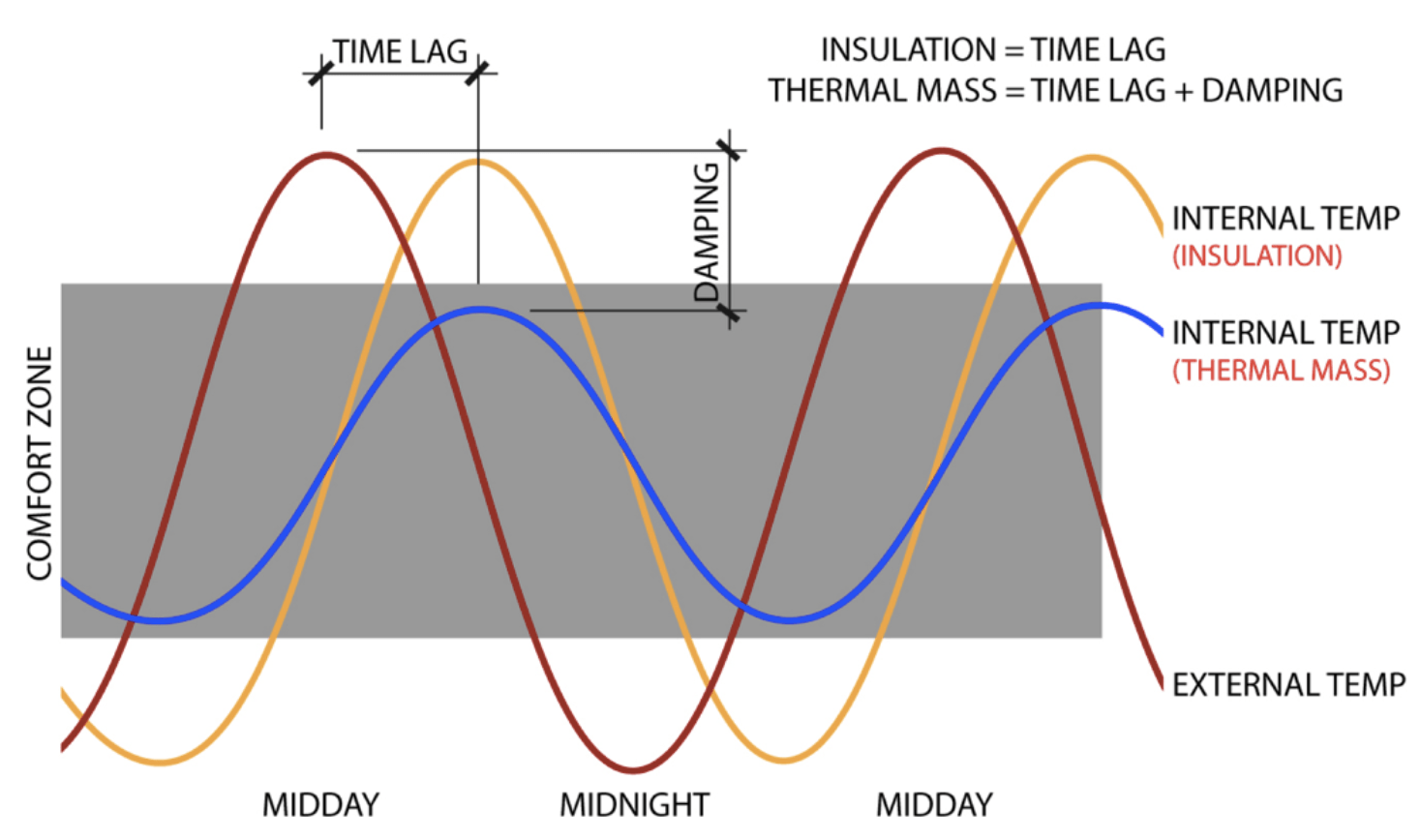Insulation vs Thermal Mass:
Less is More
Can you believe that using less insulation on the inside of your walls can actually result in increased interior comfort? A good way to think about this section is to consider every building as a combination of “Shelter” and “Comfort”. Most projects consider the exterior envelope as the primary means of providing shelter, while there are a number of ways to achieve internal comfort.
On the west coast, we have become perhaps too comfortable with relying on insulation and mechanical systems as our primary method of achieving comfort inside our buildings. With the rising cost of energy, coupled with the advancement of holistic energy modeling software, we now know that thermal mass is perhaps the most powerful component to a successful energy management strategy.

Above is a graph of the basic principles of temperature, comfort, insulation and thermal mass.
The Basics of
achieving internal comfort.
Insulation
“Insulation” is a familiar material and is measured in R-value. While most of us know what an R-11 or R-19 Insulation solution means, we might not fully understand what insulation does, and why or when it should be used. Essentially, insulation “lags” the time it takes for an outside climate to enter a building through the building envelope. Unfortunately, because insulation does not “damp” or lower the impact of the outside climate, we are left to “condition” the interior climate, most commonly with a mechanical heating and cooling system.
THERMAL MASS
Thermal Mass” is the ability of a material to absorb and store heat energy. High thermal mass materials, like concrete, or water, or a pile of rocks, require a lot of heat energy to change their internal temperature, while low mass materials, like timber and steel, change their temperature quickly when exposed to heat. The general effect of thermal mass is to regulate a more stable interior temperature. The building codes generally define an 8-inch CMU wall as a “Heavy Mass Wall”.
New for REVIT® Users:
Masonry design in REVIT® is easier than ever before!
There is a fantastic new plug-in, called MasonryiQ™, which allows you to load colour and texture options for concrete masonry into a design palette that is project-specific, unleashing you to create unique wall types and calculated blends, using ratios and parameters to better express your ideas. The plug-in also offers intelligent views of corner conditions, section cuts, window and door openings, as well as control joints and bond beams. You will be amazed at how easy it is to iterate your design ideas, inside of REVIT®, and with built-in BIM intelligence like never before.

Materials Used: Ground Face Glacier Concrete Block

Prince George, BC
Materials Used: Ground Face Grey Concrete Block

Science Building
Materials Used: Ground Face 70/30 white Concrete Block

Materials Used: Ground Face Sandstone Concrete Block
